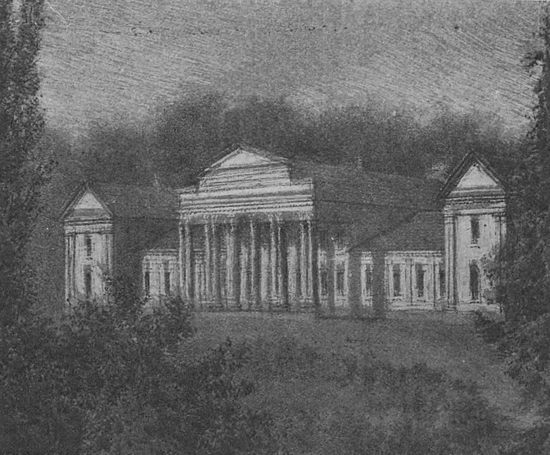The Tyszkiewicz Palace
It was reported in archival documents of late 18th century, that there was a market, Vilenskaya, Mykolskaya and Spasskaya street and the suburbs in Logoysk. There were 22–24 craftspeople: 5 sewers, 4 millers,3 blacksmiths, a baker, tinker, carpenter, producer of metal name-plates, metalworker, tanner and others. There were about 120 wooden houses, churches the Basilian Monastery, St. Casimir Cathedral on the left bank of the river Gaina, a synagogue. Trade fairs were held three times a year.
Logoysk reached its peak in the 19th century. In 1801, Count Pius Felitsianovich Tyszkiewicz became the sole owner of Logoysk estate. In 1815 he built a two-storeyed stone palace in Classicism style. A watercolour by Napoleon Orda (1864–1876), a lithograph of 1883 and a photograph of the 20-ies of XX century give an idea of the palace.
The Tyszkiewicz Palace in Logoysk. A sketch by Napoleon Orda
The monumental building was placed on a high rectangular shaped plinth, (70×20 m). At the court of the manor house there were several household buildings: a cook-house, cellar, stall,cart-shed and others. The park was laid out near the palace. The bulk composition of the palace was formed by three parts connected to each other: the central two-storeyed building and two single-storeyed side parts. The central part of the palace’s frontage was distinguished by a six-columned portico (hexastyle). Widely spaced apart columns flanked a wide central entry and lateral passages with the ramps. The columns carried a smooth entablature with the cornice and a two-storeyed rectangular shaped attic with a triangular pediment in the end- it was a typical Empire style form.
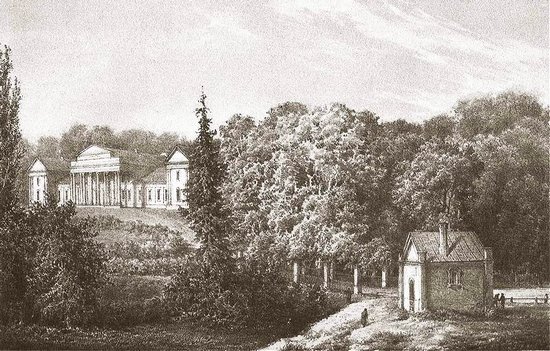
A compass window with six pilasters and the rounded attic was clearly visible from the park side. Round the bay window raised on a high plinth was the viewing terrace with slopes from where park landscapes were seen.
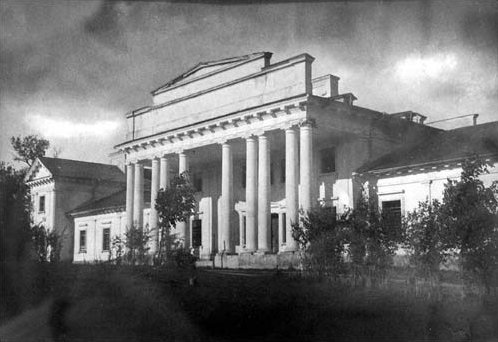
A photograph by Leo Dashkevich (1923)
All parts of the palace were covered with gable roofs. The Ceremonial Apartments of the palace resembled a museum enfilade.
Exhibits from the museum’s rich collection were presented here in two large oblong halls. Interior design was performed in the Empire style. It is assumed that these halls were on the first floor of the lateral wings of the palace.
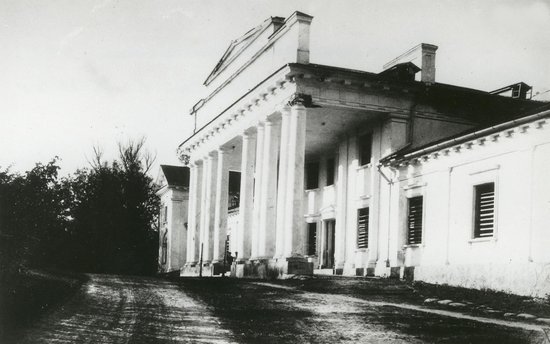
View of the palace garden from the river Gaina
In a central compass window, rotunda halls of both floors were allocated to museum’s exhibition. Even today large vaulted cellars can be seen under the ruins of the palace.
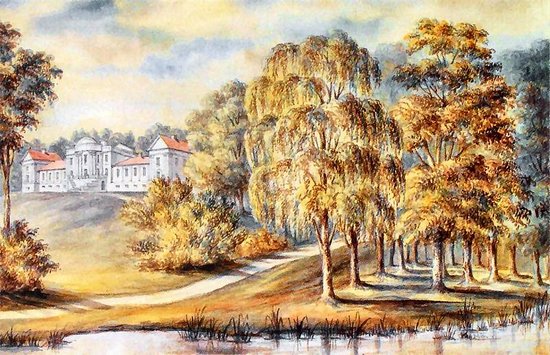
A lithograph of 1883
Józef Tyszkiewicz was the author of the latest and more complete list of the exhibits. He reported that the collection took up two rooms, one of them was large and the other was a little bit smaller. Besides, there were dozens of ancestral portraits of hetmans, bishops and archimandrites in the dining-room.
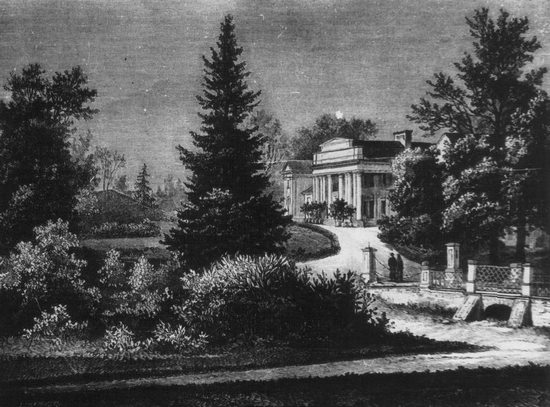
The picture, on which the lithograph of 1883 was based on
In 1826–1827 Pius Tyszkiewicz built a new wooden St. Nicholas Uniate Church.
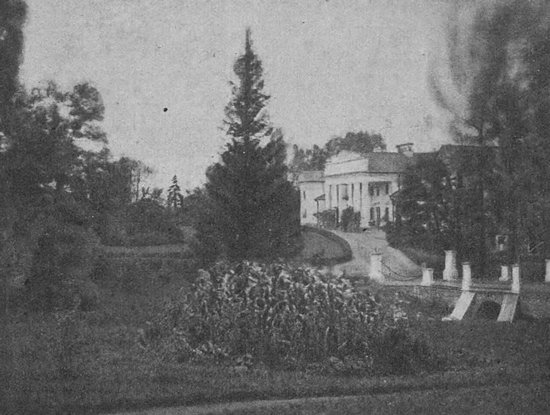
A pencil drawing of the palace
In 1840 Logoysk was a small hamlet in the center of which was the market, emerged at the crossroads of the main road and a smaller street. The market was built up with houses of artisans from three sides. Vilenskaya street was the main road of this hamlet that led to the market. Pleshchenitskaya street went to the market from the opposite side. Zamkovaya street led to the palace. Spasskaya street began in the opposite direction from Zamkovaya street. Mykolskaya street started from the street Pleshchenitskaya and went parallel to the river Gaina.
